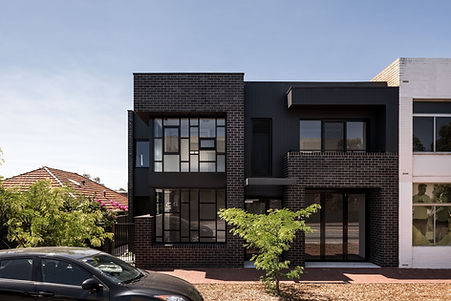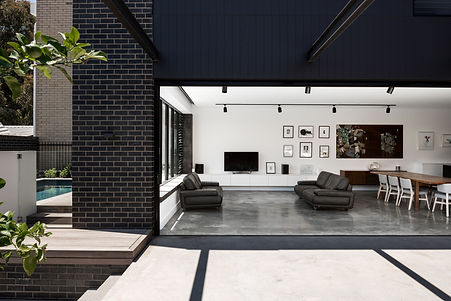top of page

The Onslow
Client: Private Client
Architect: Robeson Architects
Images: Dion Robeson
Location: Shenton Park
Building Size: 370m2
Completed: 2017







The Onslow Private Residence
This mixed use development encapsulated the hustle and bustle of Shenton Park with the privacy and security needed in a high end residential home. The Commercial tenancy is accessed and metered independently providing opportunity and privacy to the residence. The façade uses an architectural range of bricks with modern cladding while the second story also takes advantage of the park view a street over. This project showcased high end deliverables such as the pool, burnished concrete flooring throughout, marble and stone and innovative cabinetry solutions.
bottom of page